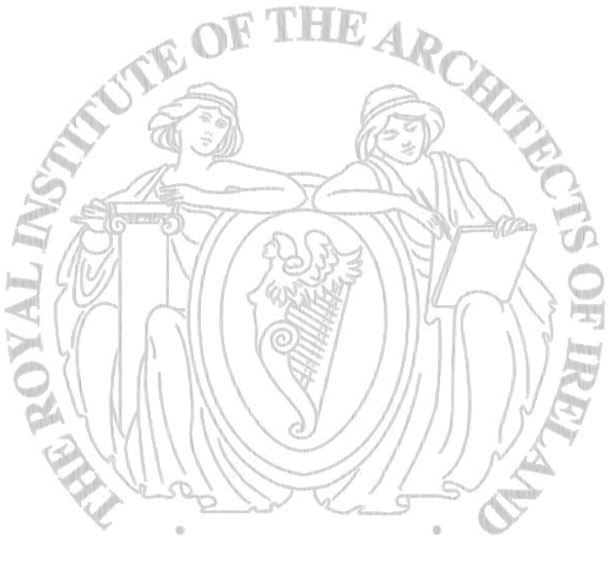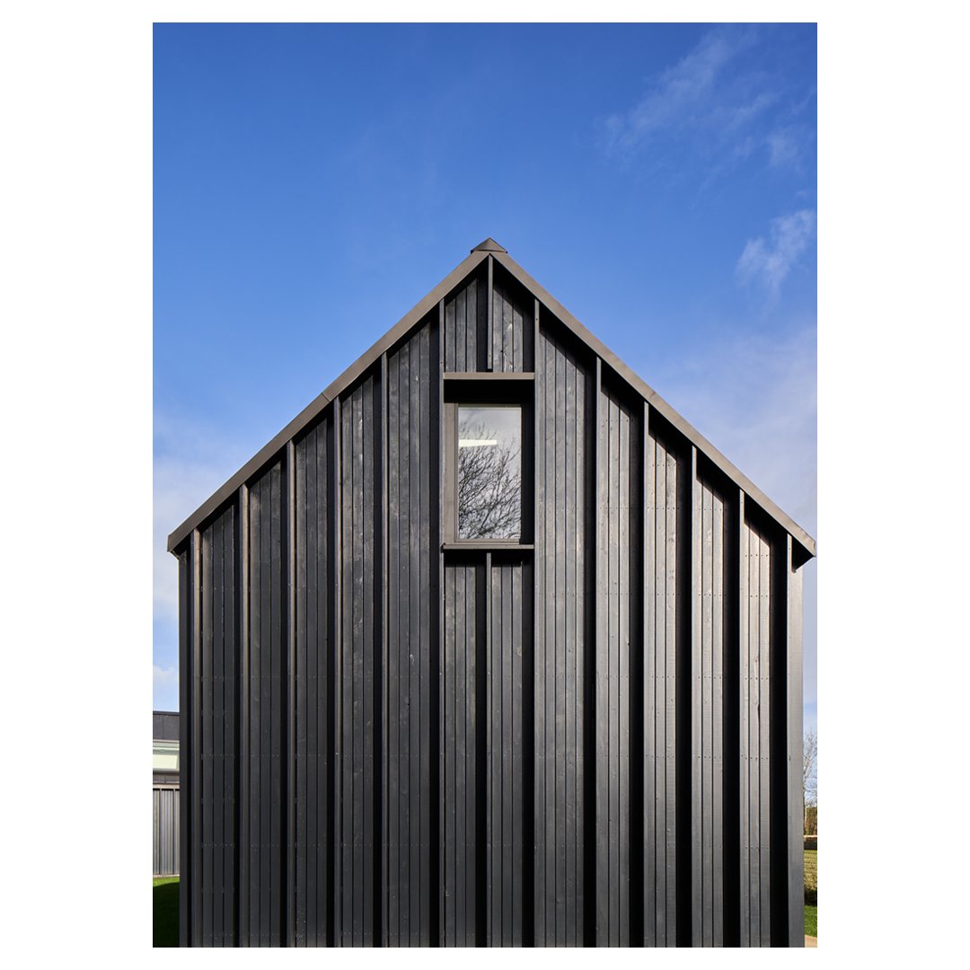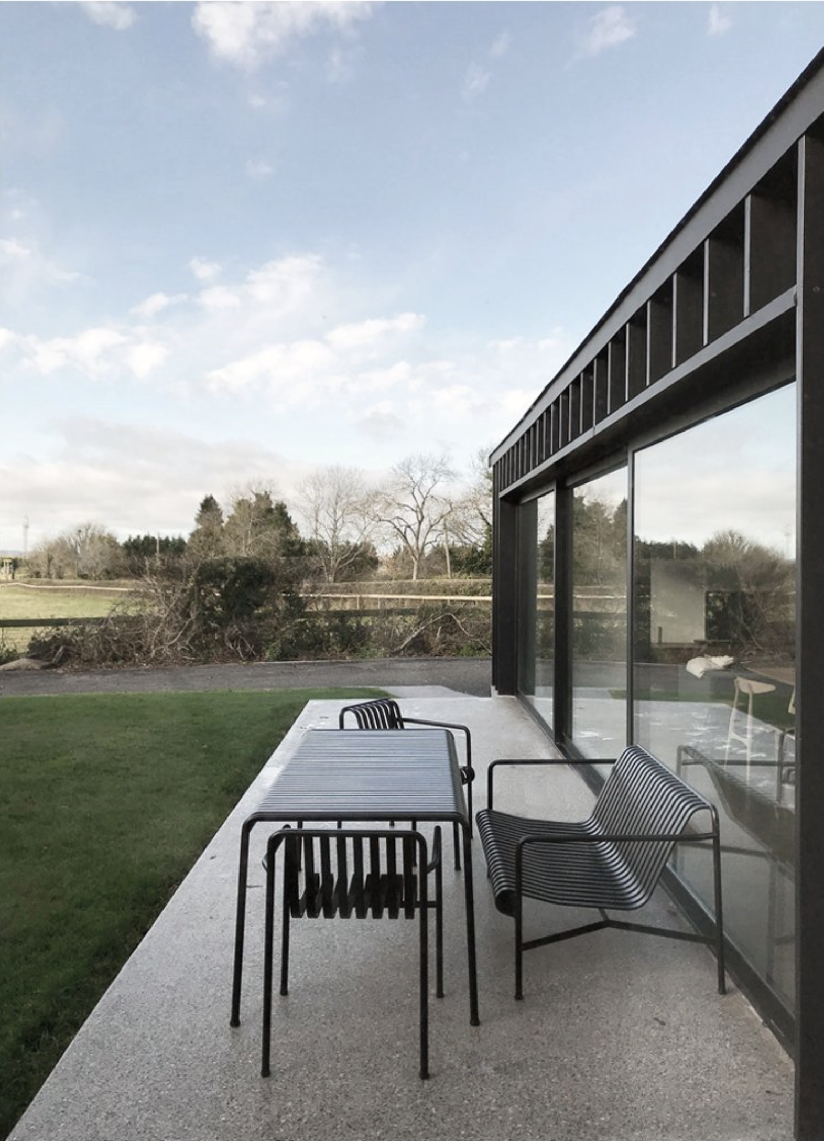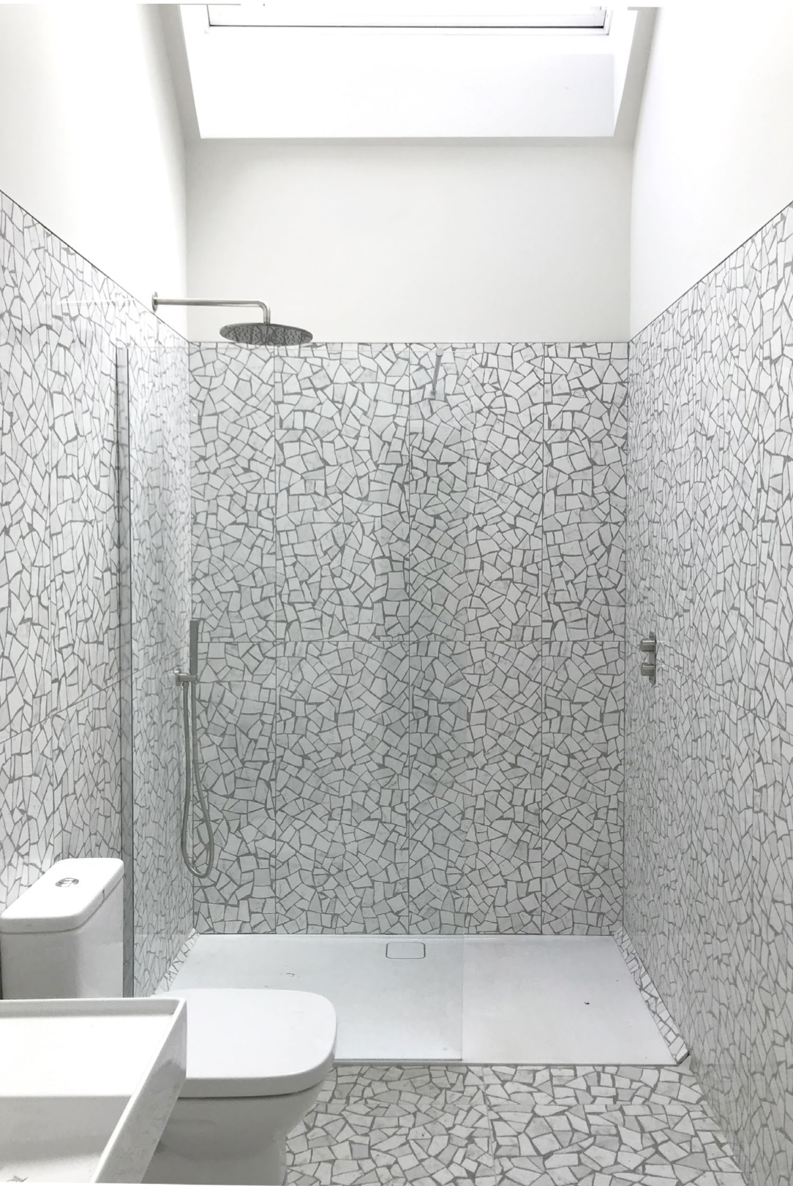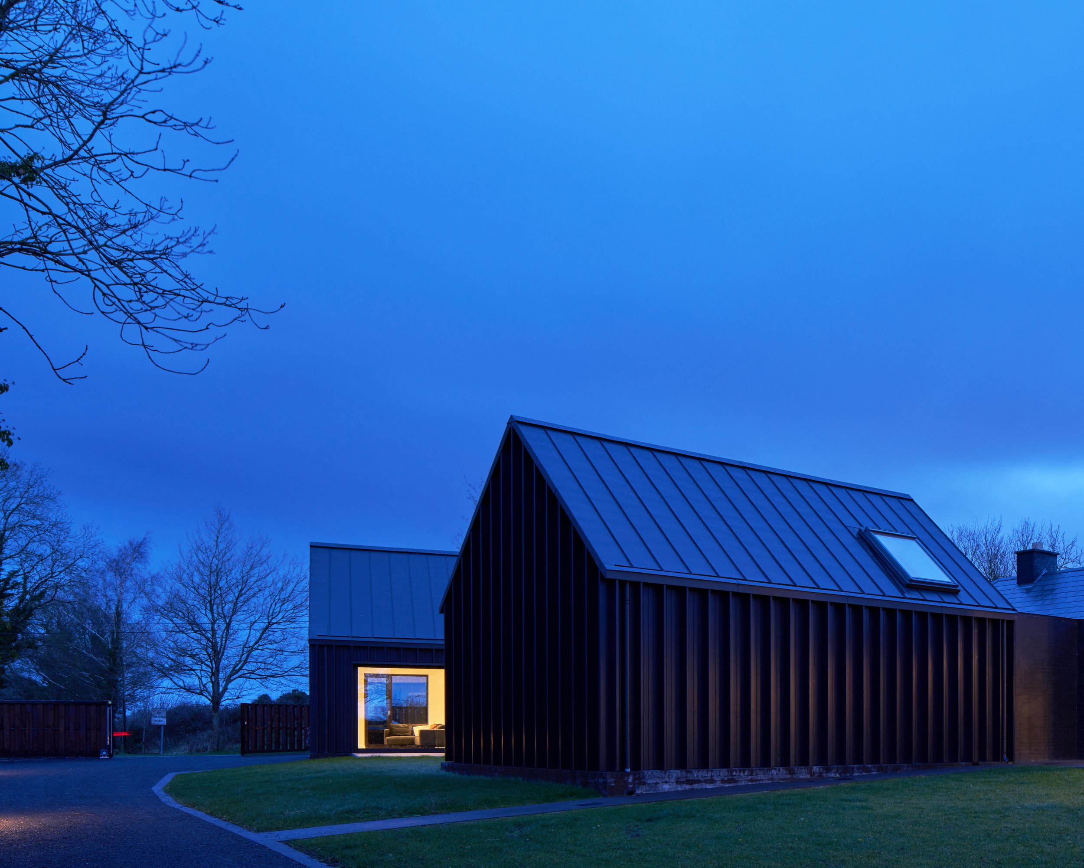Maynooth House
Redevelopment and extension a single storey vernacular cottage into two contemporary homes for a young family and their parents Site situated 2 km outside of Maynooth, I acted as Project architect for the project. Project by Davey & Smith Architects
Gable end of the new bedroom block
Exterior view, living block radiating out from the existing cottage, connected together by flat-roofed annex
